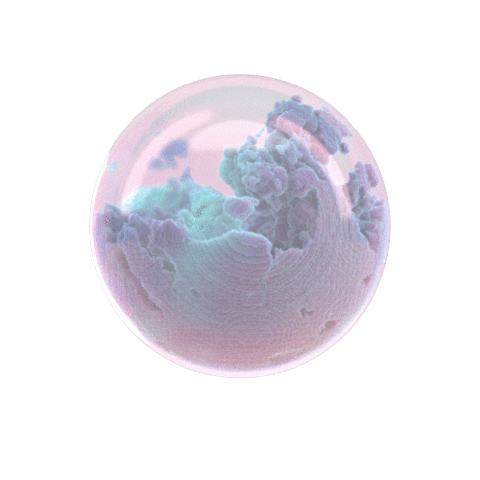
"The House of Tulip" represents a groundbreaking architectural project situated within a potential eco-village, envisioned as a haven for a neocommunity dedicated to fostering positive change on Earth. The residences boast a sustainable design, featuring a blend of glass and composite natural materials, including clay, with a unique heating system utilizing water circulated throughout the structure. At the heart of each dwelling lies a spherical bio fireside, not only providing warmth but also serving as a central focal point.
The House of Tulip
Technical drawings

Perspective drawing & Fasade with Section
Scale 1:100
The multi-level layout caters to diverse needs and experiences.
The top level is a badroom and it introduces an exhilarating water slide suspended from the fourth floor, leading down to a central swimming pool on the ground level. This innovative feature encourages residents to begin their day with an invigorating plunge into fresh morning water.
The underground level presents a magical spa area, featuring a floating swimming pool with saltwater, providing a serene escape for residents to disconnect and rejuvenate. This level also incorporates a shower for practical purposes.
The first level prioritizes a cozy and communal atmosphere, combining the cooking area with a chill zone around the bio-fireplace. A circular sofa descends into the floor, surrounded by a bookshelf, creating a space that encourages relaxation and intellectual stimulation. Additionally, a wardrobe enhances functionality.

3 Level
2 Level
1 Level
- 1 Level
3.5 Leavel
- 1 Level
Flooreplan. Scale 1:100
1 Level
Flooreplan. Scale 1:100
2 Level
Flooreplan. Scale 1:100
3 Level
Flooreplan. Scale 1:100
Floorplans & Descriptive Drawings
The second level serves as a dedicated workspace for various forms of art, including drawing, computer work, sculptures, and video shooting. A unique circle room for Virtual Reality designing enhances the possibilities for creative exploration. The inclusion of a trampoline in the center adds an element of playfulness to the work environment.
The third level is designed for entertainment and collaboration, housing a home cinema, a space for sports and dancing, and an area for community gatherings aimed at
ideation and innovation.

Section. Scale 1:100

Descriptive dravings of Interior
Situated near the sea and surrounded by mountains inhabited by wild horses, the project seeks to establish a harmonious relationship with nature. The poetic narrative surrounding the wild horses reflects a personal and meaningful connection to the environment, emphasizing a vision that goes beyond mere architectural design. "The House of Tulip" stands as a testament to a holistic approach to living, promoting sustainability, creativity, community, and a deep connection to the natural world.
Restaurant "The Birth of Life"
This was my major project in Kyiv National University of Architecture. Restaurant "The Birth of Life" is about the secrecy of the inner world and the inner source of life that exists in each of us. Even then, in 2019, I realized that I wanted to create external worlds that would promote harmony in the inner world of people. The egg-shaped dome in the restaurant hall is a symbol of birth. While natural materials and interior design create an atmosphere of space through which life itself sings.
Technical drawings

AI Generated Renders based on my Drawings





