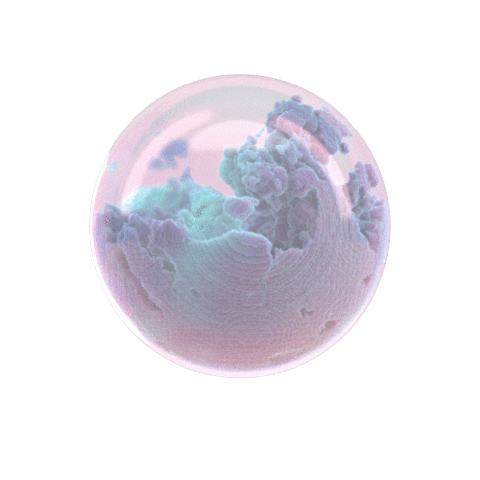
Yabuli Congress Center
This Summer I have devoted myself to my Software improvement. The biggest results I achieved during the eighth annual architectural summer school by in.Lab Architects.
For what? The summer school gives students the experience and skills to create iconic complex projects using a diverse set of software, scripting, rendering, correctly submitting a project, and how the connection of programs works the best.
The Hero Project of this year was Yabuli Congress Center by Mad Architects.
In addition, In.Lab school every summer creates a connection between big architects and students, so I have experienced unbelievable networking. (See photo below)

Set up of softwares

Skills obtained





My recreated project
of Yabuli Congress Center by Mad Architects
The Rooftop of Creative Harmony
Experience on the Rooftop consists of 3 main phases, which are intended to be followed by visitors in order to fulfill their potential, actively develop self-awareness, find the best opportunities based on the unique of their inner world, become a whole, bright and powerful both on individual and social levels.
Panorama tour




Ma Yansong is the principal architect and Founder of MAD Architects. Through his work, Ma is committed to creating a vision for a future city that is inspired by the spiritual and emotional needs of its residents.
Due to the fact that my main passion is to combine spirituality, psychology with architecture the sense of the shape of Yabuli Congress Center resonates with me so much!



Therefore, I was so glad that one of my favorite architectural schools - In Lab chose this project as the subject for learning software in Summer 2023. It was an intense learning of the connection of 7 architectural software: Revit, Rhinoceros, Grasshopper, Enscape, Blender, Twinmotion, and Photoshop.
Teachers at InLab Summer School are the highest professional and passionate architects, who also invited all the best architects in the country to get the lectures, talks, and excursions for us, it was a study dream and an effective summer!



Panels of white aluminum cover an enormous roof which evokes associations with a tent or a large seashell: MAD Architects have designed an architecturally top-class congress centre in the northern Chinese ski resort of Yabuli. The China Entrepreneurs Forum wants to establish the new structure, which measures 163 000 m², as a meeting point for the business elite. The two levels are home to a library, a museum and 20 different lecture halls, conference rooms and multipurpose spaces.
In our course, we started with a recreation of floorplans and sections, after which we recreated the cover and all organic-shaped geometry in Rhinoceros. Then we created panels for the roof and other parts of the building and connected the Rhino model with the Revit project.
In the end, we went over all the features of Enscape, Twinmotion, and Blender and made our renders.
Revit Blueprints

Flooreplane Level 1. Made in Revit

Section. Made in Revit

Flooreplane Level 2. Made in Revit
Gallery
Certificate

Offisial video of Yabuli Congress Center


